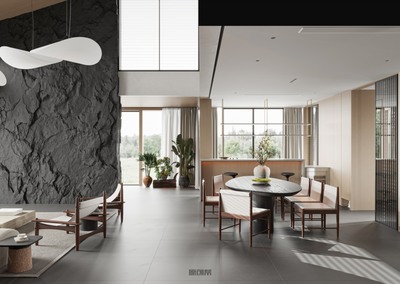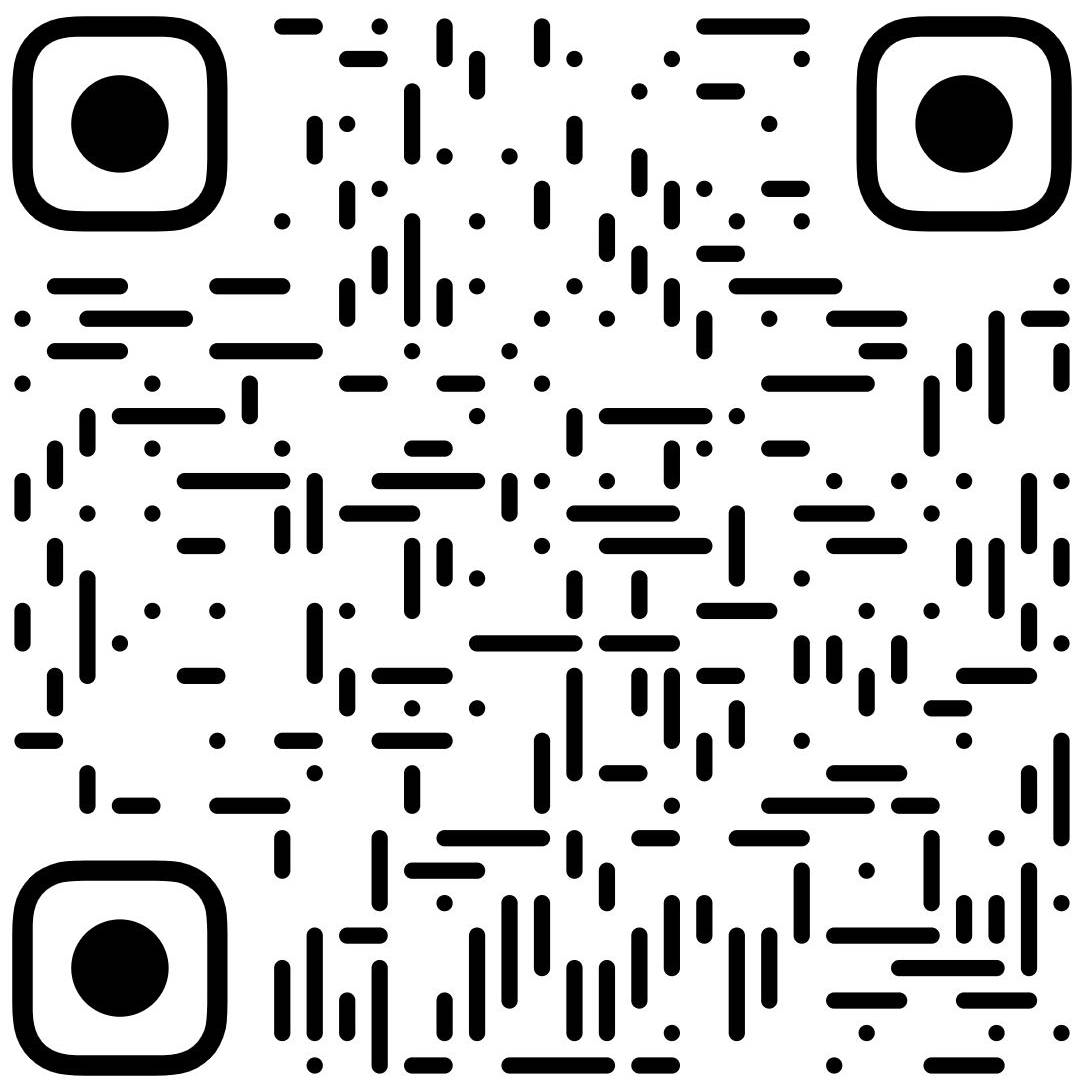资源导航
全部
Warning: Attempt to read property "term_id" on false in /www/wwwroot/www.ypsucai.com/wp-content/themes/ypsucai/template/all.php on line 70
Warning: Attempt to read property "name" on false in /www/wwwroot/www.ypsucai.com/wp-content/themes/ypsucai/template/all.php on line 70
Warning: Attempt to read property "term_id" on false in /www/wwwroot/www.ypsucai.com/wp-content/themes/ypsucai/template/all.php on line 70
Warning: Attempt to read property "name" on false in /www/wwwroot/www.ypsucai.com/wp-content/themes/ypsucai/template/all.php on line 70
Warning: Attempt to read property "term_id" on false in /www/wwwroot/www.ypsucai.com/wp-content/themes/ypsucai/template/all.php on line 70
Warning: Attempt to read property "name" on false in /www/wwwroot/www.ypsucai.com/wp-content/themes/ypsucai/template/all.php on line 70
Warning: Attempt to read property "term_id" on false in /www/wwwroot/www.ypsucai.com/wp-content/themes/ypsucai/template/all.php on line 70
Warning: Attempt to read property "name" on false in /www/wwwroot/www.ypsucai.com/wp-content/themes/ypsucai/template/all.php on line 70
森林君CR9.1 高阶渲染案列实战课+课件
森林君CR9.1 高阶渲染案列实战课+课件 森林君是一位经验丰富的专业效果图、设计和软装行业专家,拥有12年深耕经验。他精通VRAY、CR和FS渲染器,积累了丰...
3DMax2021官方中/英文破解版软件下载-附安装教程
3dmax2021中文版/英文版软件介绍说明: 特别提醒:版本已经修复BUG,使用替换破解文件方式会产生“保存文件变成为另外为的BUG”采用注册机注册的方式,可...
室内设计师专属方案排版PPT模板库
一份优秀的方案PPT设计 不仅要具有优秀的设计方案 更要有让人眼前一亮的包装形式 而很多的设计师在做方案汇报PPT时 往往过多关注自己方案展示的页面 而忽略了比...
AutoCAD 2019 32&64位简体中文安装版(附AutoCAD2019注册机)
Autocad2019免费下载 CAD2019完整版。AutoCAD 2019即:欧特克三维机械设计软件,支持32位和64位win7、win8、win10操作系...
Corona9.1实战效果图案例课
Corona9.1实战效果图案例课 & 一条青鱼 目录: 1_软件渲染器设置介绍.mp42_CR渲染窗口功能讲解.mp43_物理材质调节布料-上.mp4...

































